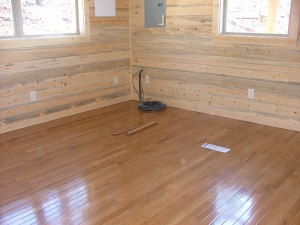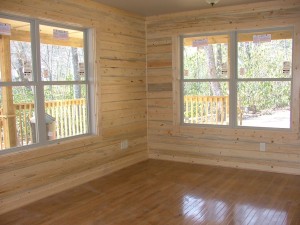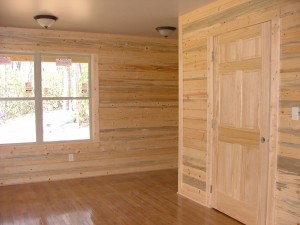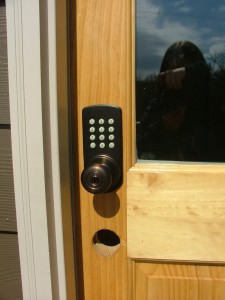The Bear Trap…With Floors
Posted by Karah
The floors were finally installed in the Bear Trap and I must say they look good! Now I know that I’m a little bias, but look for yourself at the pics below.
Check out that nice shine on the hardwood floor! The same flooring was added in the staff lounge and VD offices upstairs.
Also added were the combination locks on the upstairs offices…
Things are definitely coming together for the summer. There’s a few minor things that need to be done and then it’ll be time to move in all the furniture! Then before you know it, it’ll be May and the building will be in use!!
Posted in News | Tagged Camp Crestridge, Camp Crestridge Construction, Crestridge bear trap, Ridgecrest Summer Camps




What do the new cabins look like?
I.D.K! (I dont know!)
I guess it has been a while since the last post about the cabins. To get an inside look go to another blog of ours at http://www.ridgecrestcamps.com/blogs/girls/news-girls/cabins-are-almost-done/. And if you want to take the time to go through our older entries, you can see the cabin construction process from start to finish!
how many bunks are in a cabin??:)
We’ll be putting the same number of bunks in the new cabins that the old ones have. So that means in the new cabins there will be 5 bunk beds in order to hold 10 campers. Then, of course, there’ll be the 2 staff beds.
the bear trap looks nice and fancy! I am still confused though of what are we going to do in there. is someone going to live there or is it like the new counsler get away like at the old dining hall?
No one will be living in the Bear Trap. The offices that were in the dining hall will now be in the Bear Trap. Marva and Sharon’s office will be on the bottom floor, along with a couple other offices. Campers and staff will be allowed to go in and out on the bottom floor as needed. The top floor will be staff only…the staff lounge and the village director office will be there.