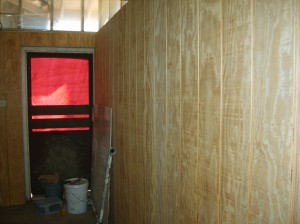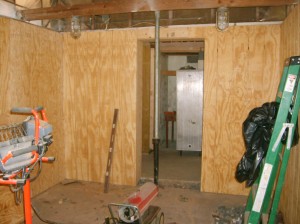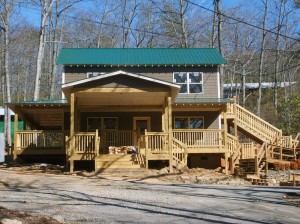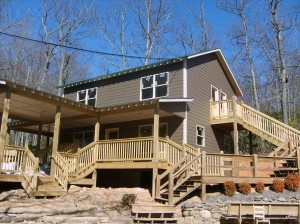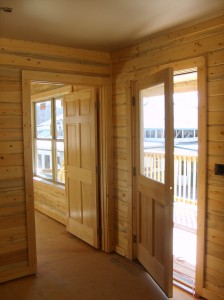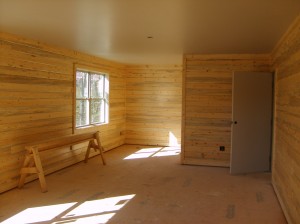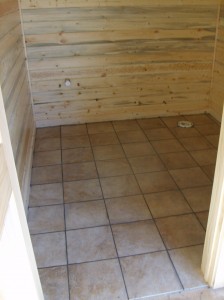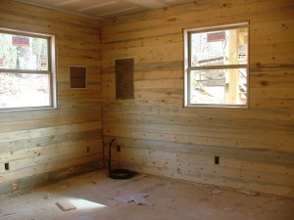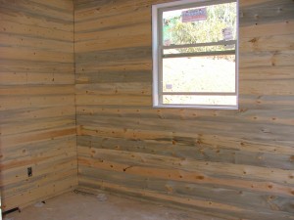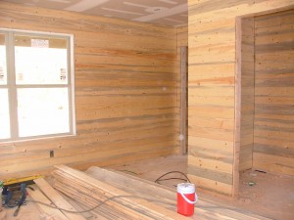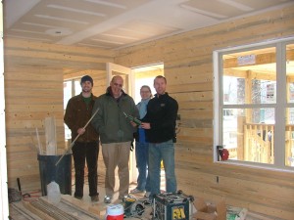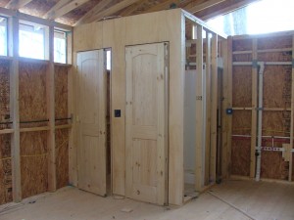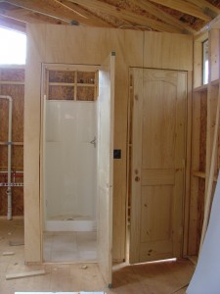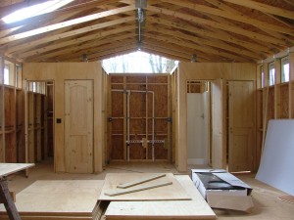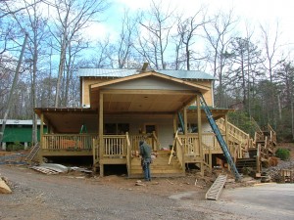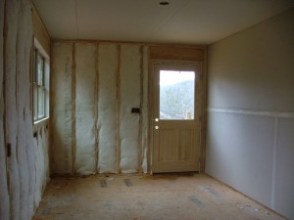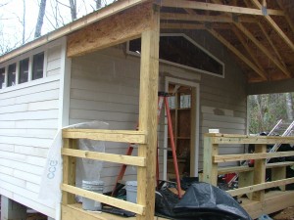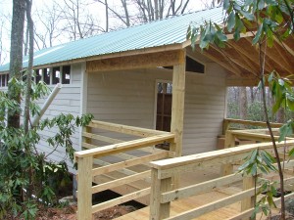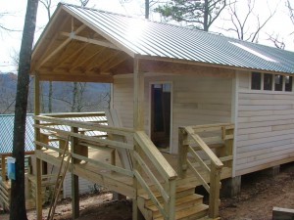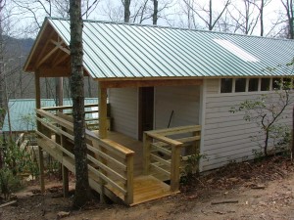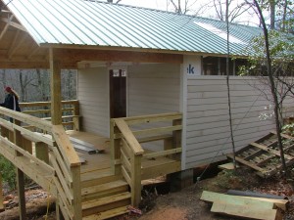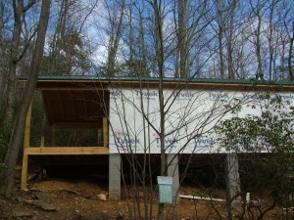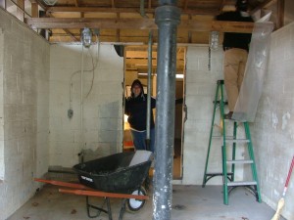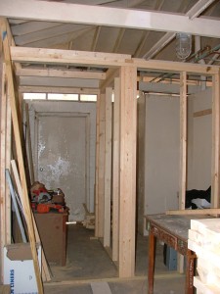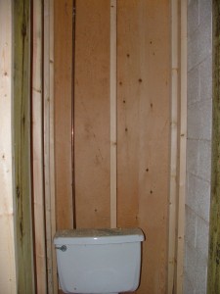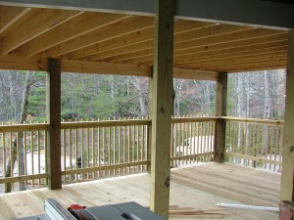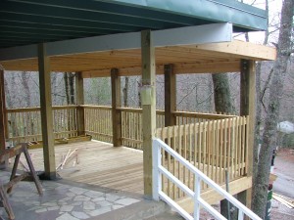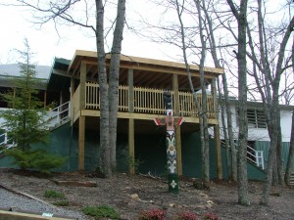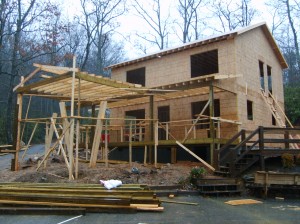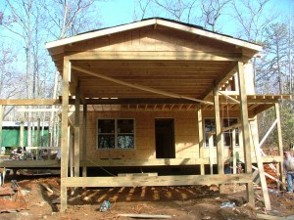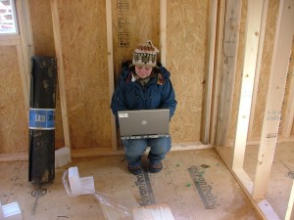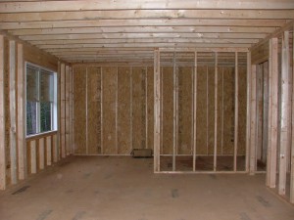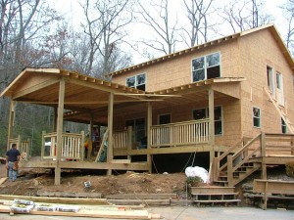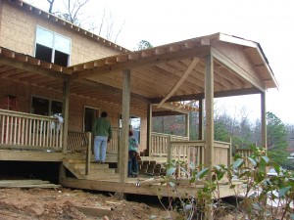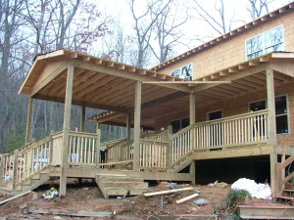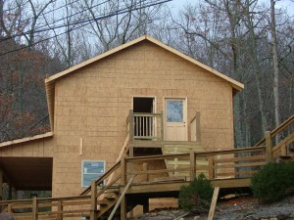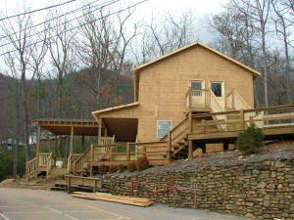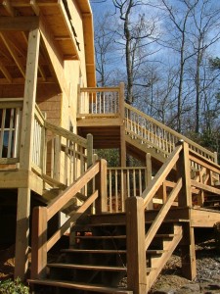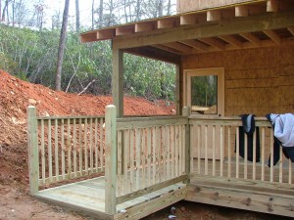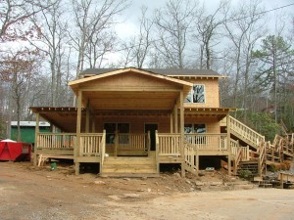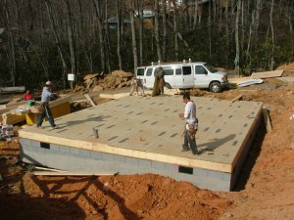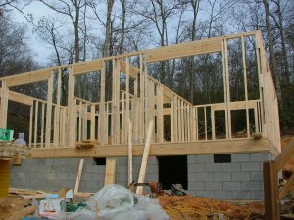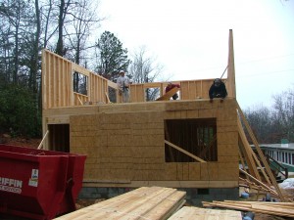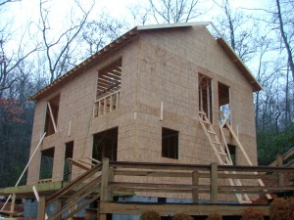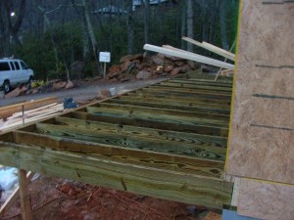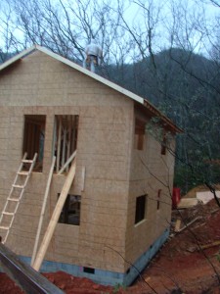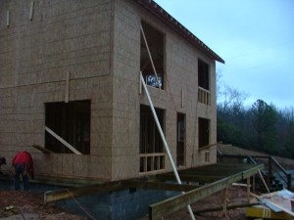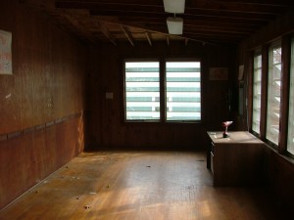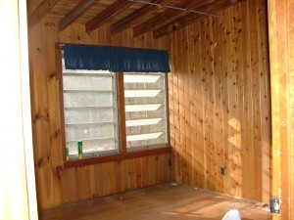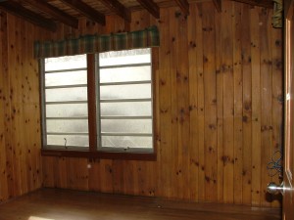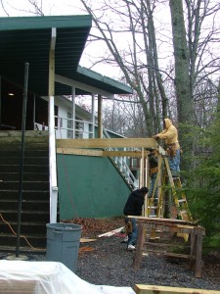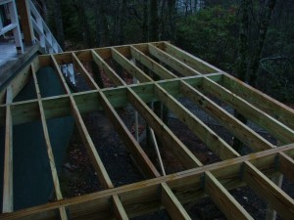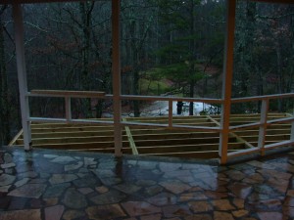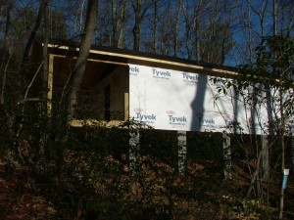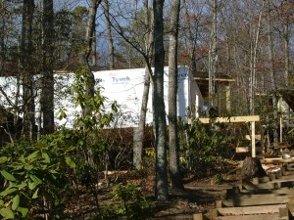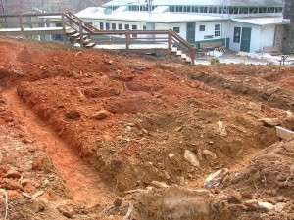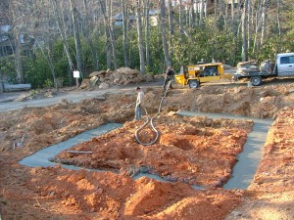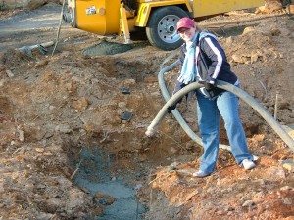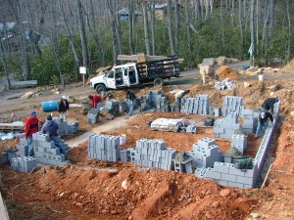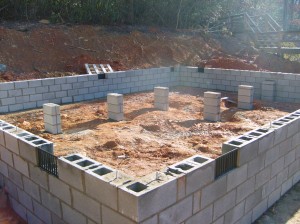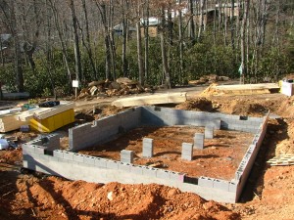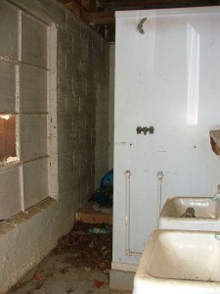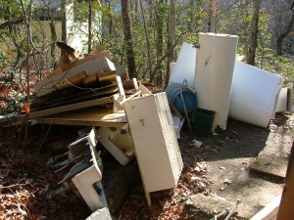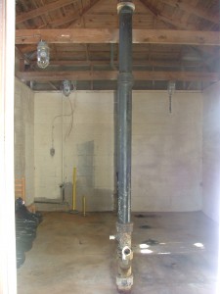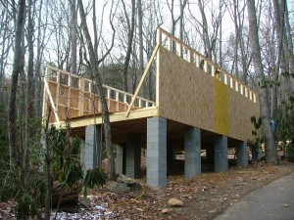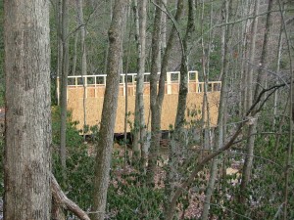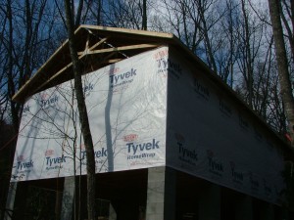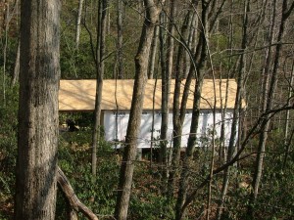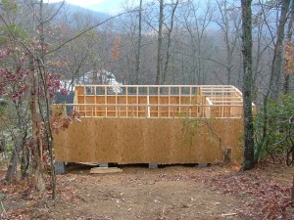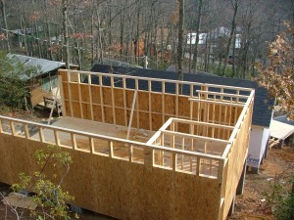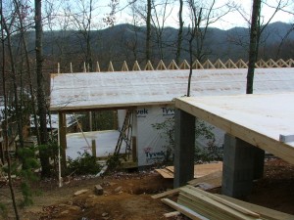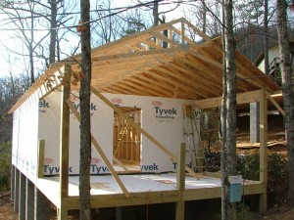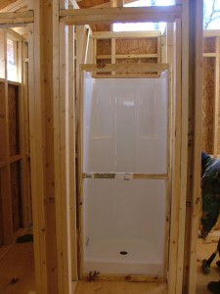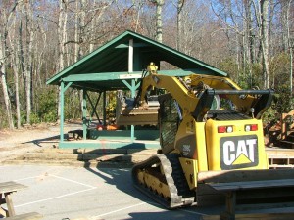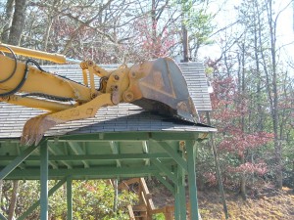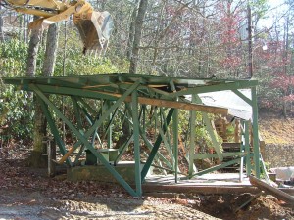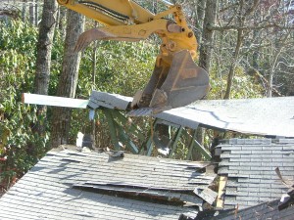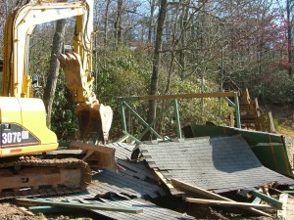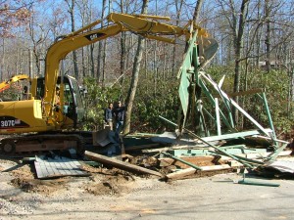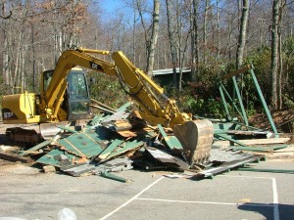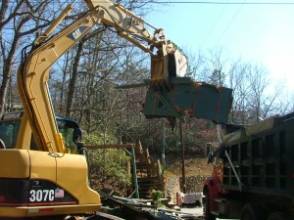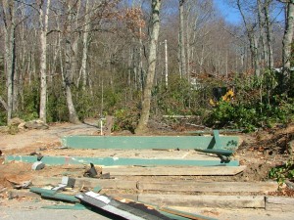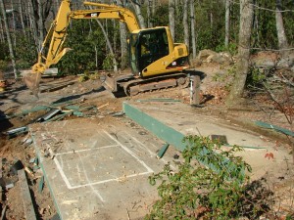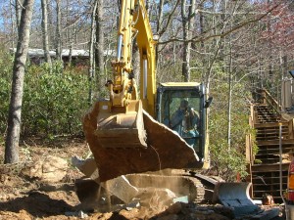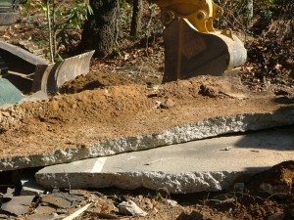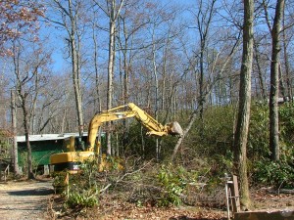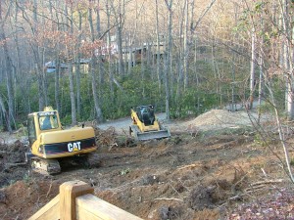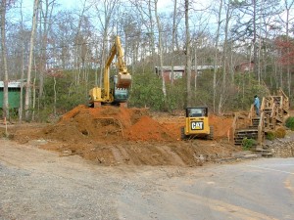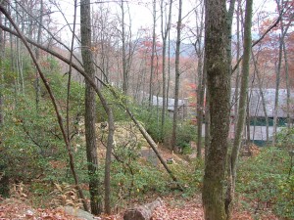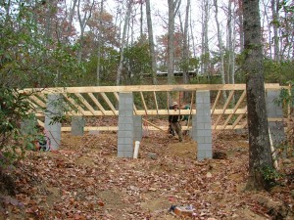Cheyenne Bath house has become a home!
Posted by KarahI know what some of you must be thinking (especially if you haven’t kept up with all the construction going on at Crestridge!). Why would anyone want to live in a bath house? Well, this post signifies the end of calling it the old Cheyenne bath house. It is now the new Cheyenne, Choctaw and Cherokee hut. Those of you who remember it as a bath house will be amazed at the transformation. I walked in there this past weekend and was blown away at how much Marty had gotten done in so little time. Who needs a whole construction crew when Marty is around?
Incidentally, the walls you see in the pictures are the same kind that’s in the new cabins.
Posted in News | Tagged Camp Crestridge, Crestridge Cheyenne bath house, Crestridge construction, Ridgecrest Summer Camps | Leave a reply
Bear Trap Construction
Posted by KarahWell, like always, a lot has been done since the last update. The inside walls have been installed and are now coated with a sealing agent (both floors I might add). The windows and doors all have framing around them. The tile has been laid, again, in both bathrooms. Ron, Sharon and Phil have chosen fixtures for electrical stuff which should be installed soon. And the nice hardwood floor should be going in anytime now. As for the outside, the crew finished painting it the deep brown that we chose. With the green tin roof, it should look great come summertime surrounded by all the foliage!
The first few pics are of the outside, obviously, and then the bottom floor with the lovely window and door framing.
Now take a look at the staff lounge on the second floor…notice the tile on the bathroom floor.
And yes, even with all the new additions we still advertise camp as a rustic camp!
Posted in News | Tagged Camp Crestridge, Crestridge bear trap, Crestridge construction, Crestridge new cabins, Ridgecrest Summer Camps | Leave a reply
Rustic Cabin Feeling
Posted by KarahThe walls are up in the bear trap and I can almost picture sitting in there on a cold winter’s day with a fire going in the background. Okay, so there’s no fireplace in there and during the summer it doesn’t get all that cold, comparatively speaking. However, the walls that are in there just give you that cozy cabin feeling. Mark my words, this building is going to be a major hang out spot for this summer and many summers to come! The bottom floor walls are finished (what you see below in the pictures) and the top floor should be done very soon.
As for the cabins themselves, much, much more has been done since the last post. It’s hard for us in the office to keep up with the construction crews! The water pipes and electrical wiring have been added in most of the cabins. There’s even an emergency sprinkler system now…which we hope to never need to use! The showers are installed and the tile flooring is in. The framework around the shower and toilet is almost done….see for yourself.
In the last picture, you can see the granite sinks that will soon be installed. Also waiting to be installed is the wood you see on the floor which will soon be on the walls. There’s nothing like the smell of fresh wood to give you that rustic cabin feeling!
Posted in News | Tagged Camp Crestridge, Crestridge bear trap, Crestridge construction, Ridgecrest Summer Camps | Leave a reply
We Have Returned!
Posted by SharonIf you haven’t noticed, it has been a couple weeks since our last construction update. Well, we are back from vacation and ready to bring you an update of all that’s going on! Here’s a list of what they have done on the Bear Trap since our last update: plumbing, electrical work, insulation, the metal roof, most of the drywall inside and the siding outside, and put the plywood up above the porches.
It’s crazy how much they got done within the week that we were gone! They should be putting in the hardwood floors soon!
The other construction team is still going strong on the cabins. They are working on the bathroom area and even painting the outside of a cabin. The plumbing and electrical work is just about finished. Here are pictures of each new cabin.
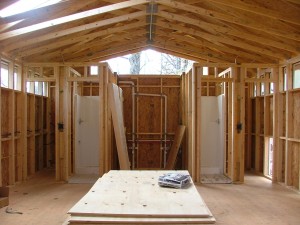 Notice there is going to be tile outside of the showers!
Notice there is going to be tile outside of the showers!
As mentioned in a previous blog, Marty is renovating the old Cheyenne bath house into a staff cabin. He has a little more help now that Stewart, the Ridgecrest intern, is here.
Now last, but certainly not least, the Dining Hall. They are now patching up the floor from where the walls were taken out. They are about finished with the new deck and it looks great! Check out the pictures below.
There you have it! It’s still so exciting to go over to Crestridge and see what all is happening. It’s hard to believe that we are this far along. I like to look back at the first picture taken and compare it the ones taken today. God is good!
We hope everyone has had a smooth transition back into school and work after the holidays. Check back soon for more updates!
Posted in News | Tagged Bear Trap, Camp Crestridge, Crestridge construction, dining hall, New Cabins, Ridgecrest Summer Camps | Leave a reply
Bear Trap Update
Posted by KarahIt’s been just over a week since we last posted pictures of the Bear Trap…well, brace yourself for what’s coming next! Everyday something new has been added. As it stands now, there are not only walls, but also doors and windows; the rooms have been defined (giving us lots of space I might add!!!); the steps for both levels are done and the railings have been added. Take a look below to see the progress that’s been made so far.
As you can tell from the pictures, there will be several access points to the bottom floor. There is a ramp and set of stairs on the chipp/chick side and stair access all around in the front. The second floor is only accessed from the stairs on the right. The left side door offers entrance to the staff lounge and the right side gives entrance to the village director’s office.
None of us here at camp can believe how fast it was constructed and how good it looks! Personally, I’m looking forward to May when it is completely finished and I can sit on the wrap around porch in a new rocking chair. Hopefully many of you reading this will be able to fulfill that dream right alongside me.
Posted in News | Tagged Camp Crestridge, Crestridge bear trap, Crestridge construction, Ridgecrest Summer Camps | Leave a reply
Hello New Bear Trap and Dining Hall
Posted by KarahWell, as stated in a previous blog, the framing of the new bear trap did start this past Monday. With that said though, the framing won’t be done by Christmas. Instead, it’ll actually be done much, much sooner…as in by THIS FRIDAY!!! So I guess technically, it will be done by Christmas. The shell of the building has pretty much gone up overnight. The crew is working so hard it’s unreal! They work when it’s sunny, when it’s raining and would probably work even if it were snowing. Check out the pictures below to see the progress.
No lie, all of the above was built in two days!! As you can see it’s a two-story building which when finished will have a nice wrap around porch where we’ll have rocking chairs during the summer. As for the dining hall, of course it’s not new, but with additional campers and staff it does need to be renovated. Before any walls could be knocked down, the offices needed to be cleared out. Below are pics of the empty offices and a short video clip showing the dining hall as it looks right now.
No walls have been knocked down yet, but they have started building the porch extension…take a look.
These days it’s pretty much impossible to visit camp without seeing some kind of construction happening. Keep checking back for more updates!
Posted in News | Tagged Camp Crestridge Crestridge Bear Trap, Crestridge construction, Crestridge dining hall, Ridgecrest Summer Camps | Leave a reply
The Cabins+Bear Trap+Dining Hall+A Bath House=Construction Madness
Posted by SharonEven though it’s only been a week and a half since the last blog, there has been a lot of progression. The construction crew is now on their last cabin at Crestridge. They have the walls up and are now working on the deck. I’m assuming they’ll be finished with it by Tuesday. That means all the “shells” of the cabins will be finished! There’s still a lot to be done with each cabin, but they’ve gotten a great start. Below you can see the Cherokee cabin finished on the left and the last Choctaw cabin in progress on the right.
On to the next item of discussion – the Bear Trap. The land is cleared, the foundation has been poured, the block foundation is drying, and the building materials have been delivered. Another crew is going to start putting the frame up this Monday. They’re hoping to have the frame finished by Christmas.
Some of you may be thinking, “How are they going to fit 50 more campers into the dining hall?” To answer your question, we have to renovate. Starting next week, a crew is going to take down the existing wall that separates the offices, staff lounge, and wood porch (where the ping pong tables are) and extend it to the end of the wood porch. Soon the dining hall will be one big rectangle. Then they are going to build a small covered deck extending from the stone porch. It may sound confusing but it will be a nice addition.
Well, last but certainly not least, Marty has started on the old Cheyenne bath house. When finished, it will be the new Chey/Choc/Cher hut. It is easily accessible from all three hills. Marty has a big job ahead of him because that bath house has not been used in several years. It’s pretty gross in there. But Marty’s great and we can’t wait to see how it’s going to turn out!
As you can see, it’s kind of crazy around here! We love watching the progression day to day and hope you are enjoying the pictures and updates. We’ll have more posted next week, so check back soon!
Posted in Girls, News | Tagged Camp Crestridge, Crestridge construction, Ridgecrest Summer Camps | Leave a reply
Here a Cabin, there a Cabin, Everywhere a Cabin
Posted by KarahI know that I’ve said this before, but I can’t believe how fast the cabins are being built. The last few posts about the cabins showed pictures of floors and walls, but now they look like the real deal! Ron, Phil, Sharon and myself trekked over to Crestridge again this afternoon and were amazed by the progress of a few short days. Not only are there floors and walls, but now there are roofs, covered porches and even showers in one of the choctaw cabins! Below are some shots of the progress on the new Chickasaw camper cabin.
Now here are some pictures on the construction over on Choctaw hill. Take particular notice of the dual shower stalls…warm water for everyone…get excited
The Cherokee cabin only has the footers and floor finished right now. But it shouldn’t be long before the framing, walls and roof is added to it also. If you’re ever in the area, stop on by so we can show you in person. Otherwise, keep enjoying the updates here online.
Posted in News | Tagged Camp Crestirdge, Crestridge construction, Crestridge new cabins, Ridgecrest Summer Camps, snow | Leave a reply
Demolition of Bear Trap
Posted by SharonIt’s time to step away from the cabin construction and inform you of more “groundbreaking news”. This may be sad news to some of you, but it’s all going to look great in the end! Around 10AM Thursday morning, a crew of workers started clearing land for the new Bear Trap. We took several pictures and video footage to let you see what we experienced that morning.
There are 7 short video clips you can watch. We suggest watching all starting at #1 because it is a progression. Demolition #1 Demolition #2 Demolition #3 Demolition #4 Demolition #5 Demolition #6 Demolition #7
They almost have all of the dirt taken away so they can mark where the footers will be. The construction crew is not wasting any time with this project either. They are working hard in this cold weather!
Check back soon because we’re hoping to have another blog posted before Thanksgiving. If not, have a happy Thanksgiving!
Posted in News | Tagged Camp Crestridge, Crestridge bear trap, Crestridge construction, Ridgecrest Summer Camps | Leave a reply
Construction Update #5: More Floors!
Posted by SharonThe cabin floors are almost finished! As of yesterday, they were half way done on the last Choctaw and new Cherokee cabin. Due to the rain today, I’m sure they will finish tomorrow. Abby and I took quite a few pictures, so bear with us! If you would like to see the pictures full size, simply click on the picture!
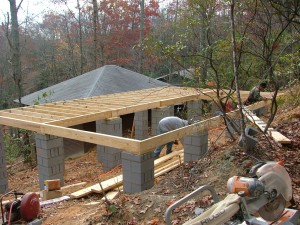
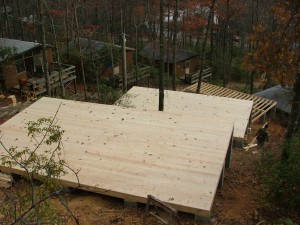

You can see in the last picture what the hill looks like in the fall and that without the leaves you can see much farther.
The first picture of the new Cherokee cabin was taken from outside the old Cheyenne bath house which will be turned into a staff cabin. The next picture was taken coming down the road to Cherokee hill.
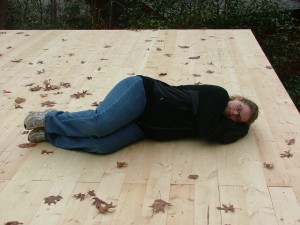
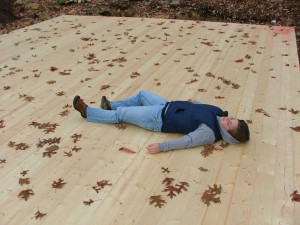
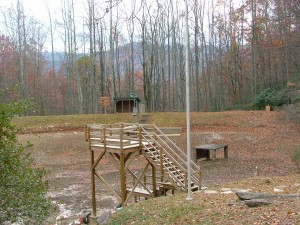
Abby and I decided to take a nap in the new Chickasaw cabin to show all you Chickasaws where you may be sleeping this summer! We also wanted to show you what the lake looks like in the fall. As you can see, there is no water, but look how much you can see behind the trees.
We were finally able to upload a video! Click HERE to check out Cheyenne and Choctaw hill and be sure to listen for the beautiful sound of hammering in the background!
We are hoping to have pictures posted next week as they start on the new Bear Trap. Thanks for joining with us on this endeavor, please continue to pray for us as we continue to move forward!
Posted in News | Tagged Camp Crestidge, Crestridge construction, floors, New Cabins, Ridgecrest Summer Camps | Leave a reply
